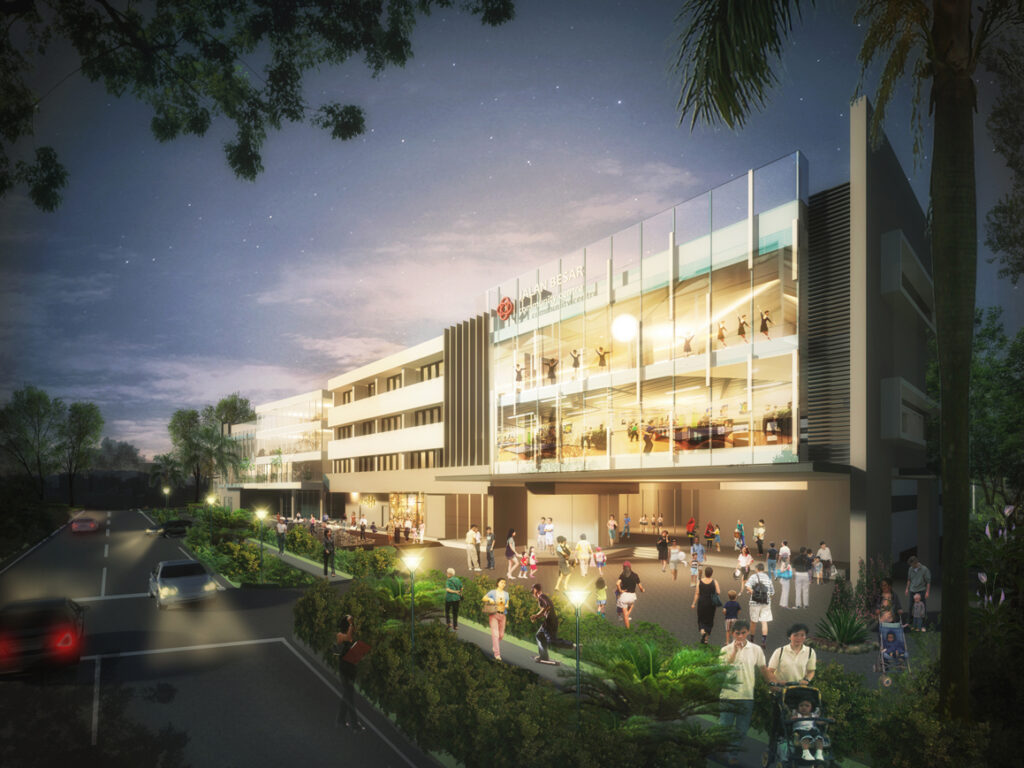Jalan Besar Community Club
Located within an area of changing demographics, the design aims to rejuvenate its surroundings with sustainability and universal design as its primary drivers.
To address the greater need for social support and encourage aging-in-place, 2 co-locators (Social Service Office and Senior Care Centre) were integrated with the new Community Club. Maintaining different sets of functions and access points, the design integrates them with generous common spaces.
Half of the existing building structure was demolished, while the other half was retained for re-use to minimize material wastage. A new extension was constructed as the new face of the Community Club, densifying the site and housing new spaces.
Responding to its context, the new extension is linear in form where the spaces can be naturally lit and ventilated. The new façade, mainly of curtain wall, maximizes transparency to reinforce the civic qualities of the community building while providing an inviting lightness. The ground plane is kept open and inviting.
Passive environmental elements (orientation, louvres, sun-shading, etc) were integrated into the design, and materials were chosen through a sustainability and durability analysis. The design for sustainability materializes itself in the BCA Green Mark Gold Award.
LOCATION
Jellicoe Street, Singapore
AWARDS
Target to obtain BCA Green Mark Award (Gold) for Non-Residential Building





